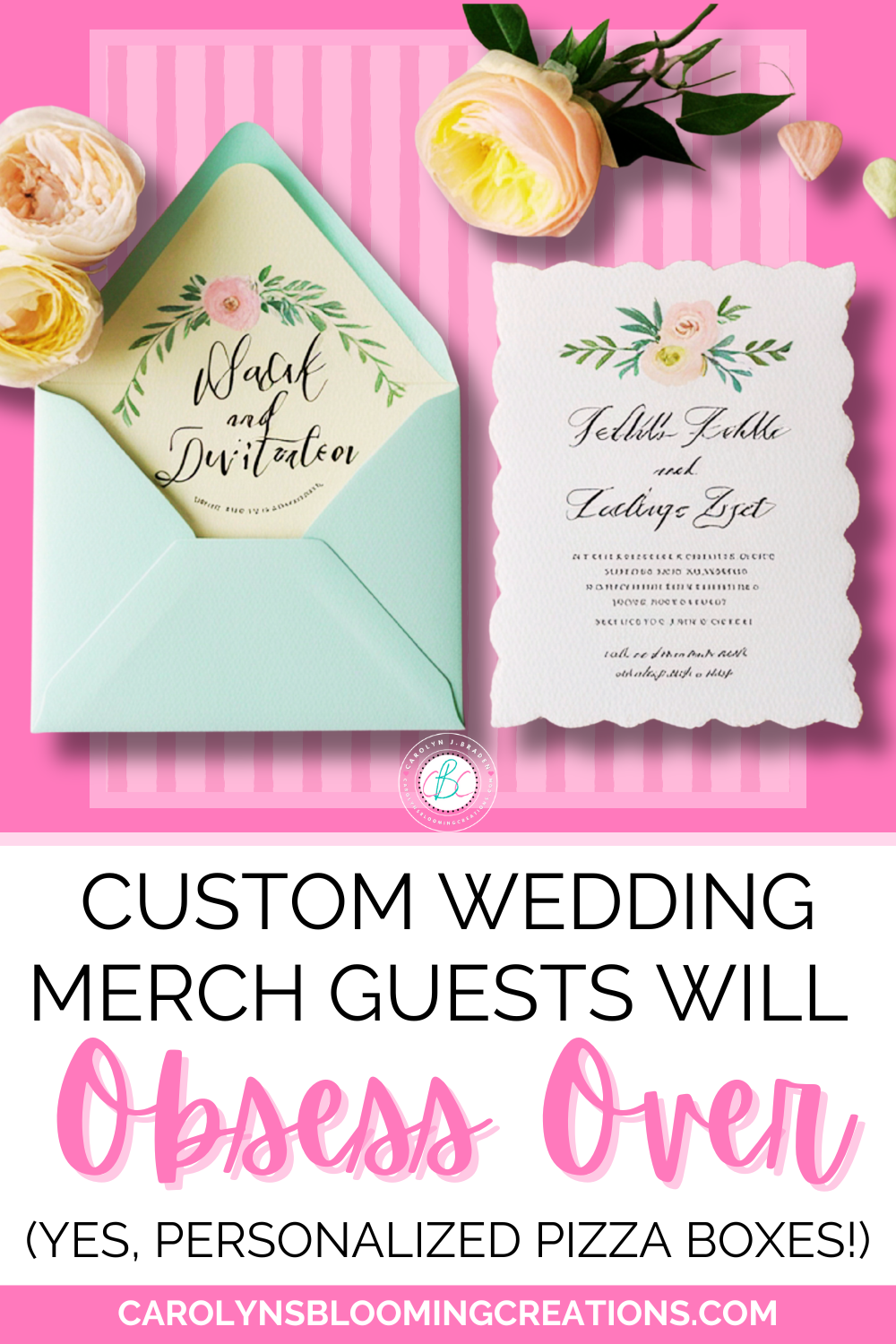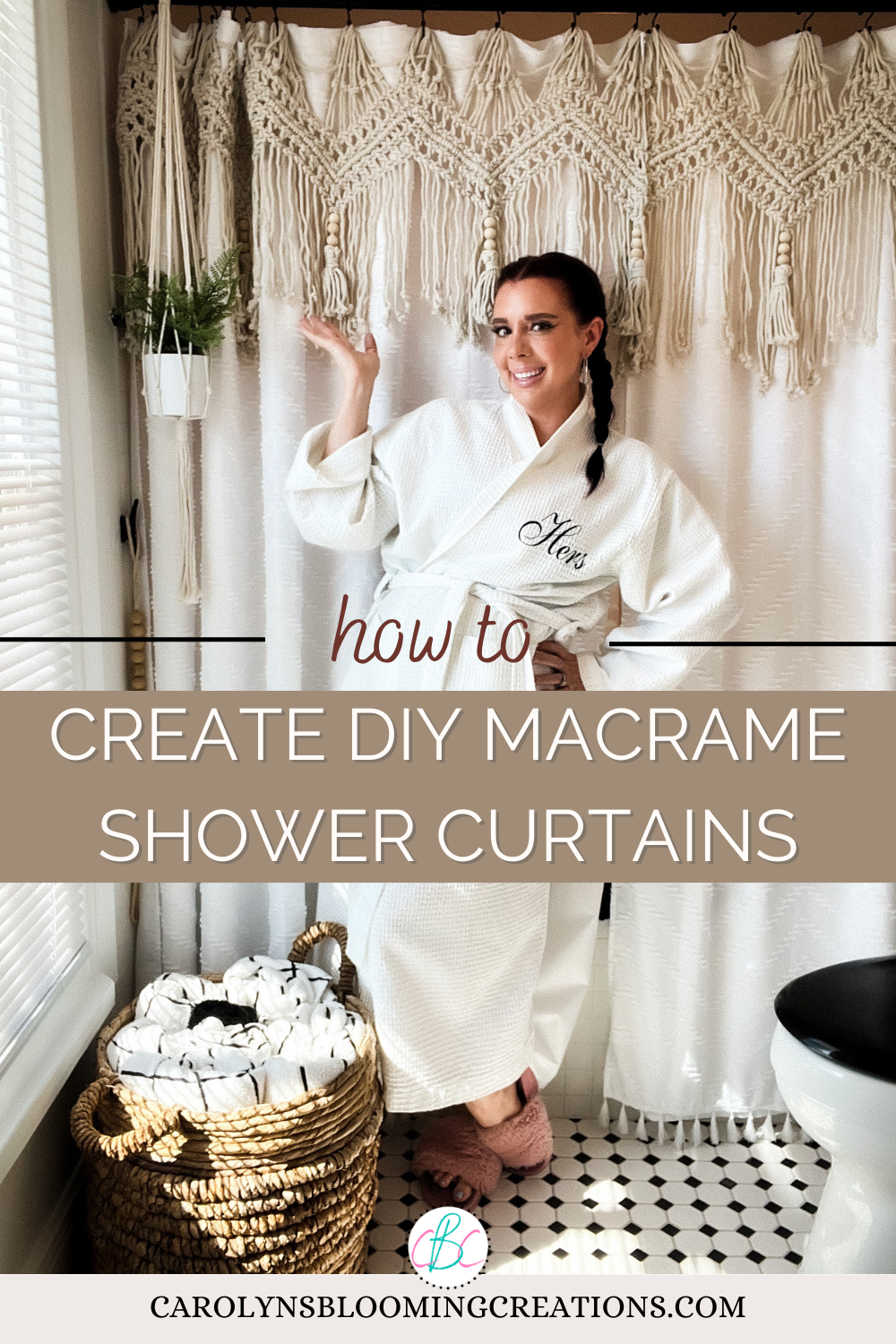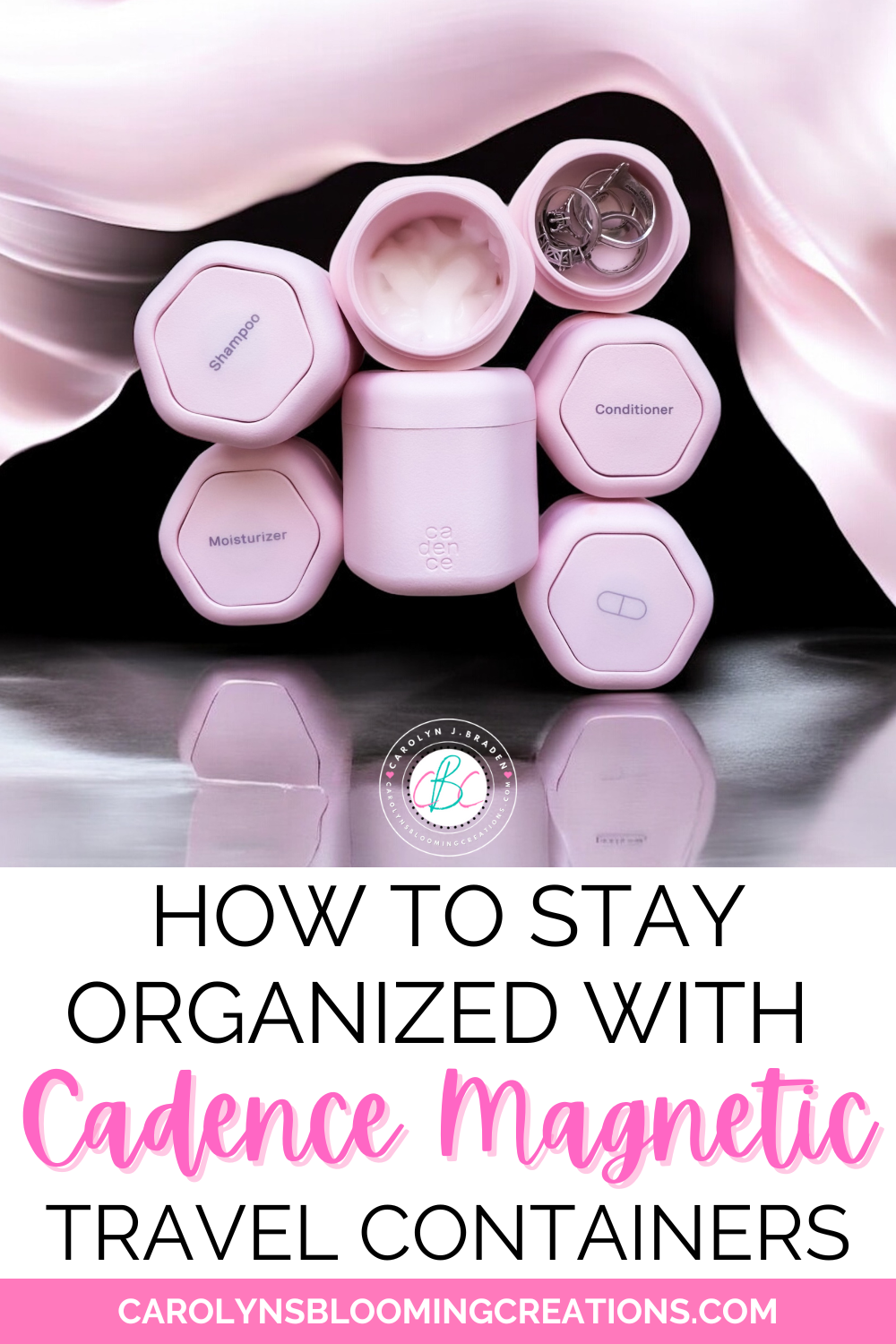Here are some before and after photos from another renovated area of our 1800’s home project.
I LOVE how our laundry room renovation turned out! This room was a kitchen when we moved into the home. We believe someone was trying to turn the home into a duplex at some point. Being on the second floor and wanting to make it be a single family home though, it didn’t make sense to keep it a kitchen. We did for a while, however.
While we renovated the kitchen space on the first floor, we used the kitchen part, but also moved our laundry machines into the room. I called myself the “Laundry Room Chef” while operating this way and even made a couple of YouTube videos to prove you could cook anywhere!
When we finally got the kitchen done on the first floor, we kept the stove in the room, as I was making cakes for events and cooking a lot for holidays. Once we decided to sell the home though, we removed the stove, knowing it truly didn’t make sense.
Read on to see the details of the entire renovation.
Renovation, Design, and Photography by Tommy and Carolyn Braden
What we did:
Removed the numerous layers of tiled flooring
Removed the kitchen sink, oven, refrigerator and cabinets
Removed the drop ceilings
Removed the layer of thin drywall plus two layers of wood paneling
Replaced the window
Cleaned and shellaced the original trim (luckily we found it behind the wood paneling and drywall layers)
Hung a new drywall ceiling and walls
Laid faux wood sheet vinyl flooring from Menards (Tip: If your floor space is uneven or not level, we suggest laying a subfloor down first prior to laying sheet vinyl flooring)
Built a small wall enclosure for the ventilation fan that had to be run through the room from the bathroom
Painted the walls and ceiling
Hung a new ceiling light
Added shelves (EKBY JARPEN/EKBY BJARNUM from IKEA) above the laundry machines as well as a clothing hanging shelf (the IKEA GRUNDTAL with the IKEA Pressa octopus hanging dryer)
Added the SUNNERSTA “Mini-Kitchen” sink and counter unit from IKEA
Laid the same faux wood vinyl flooring in the closet. We also painted the closet interior and ceiling.
NOTE:
With the help of my husband’s father, we have completed all the renovations ON OUR OWN.
AND FYI—none of us are contractors or have backgrounds in this kind of work. We’ve just researched and learn as we go! You can learn a lot from YouTube too!
Renovation, Design, and Photography by Tommy and Carolyn Braden


































