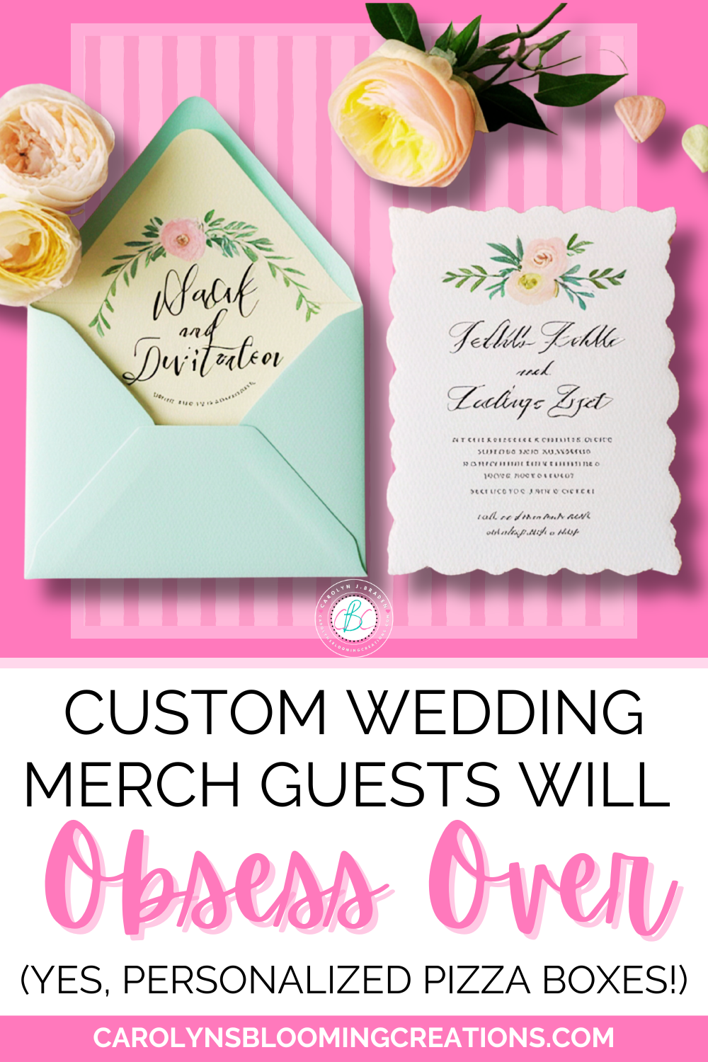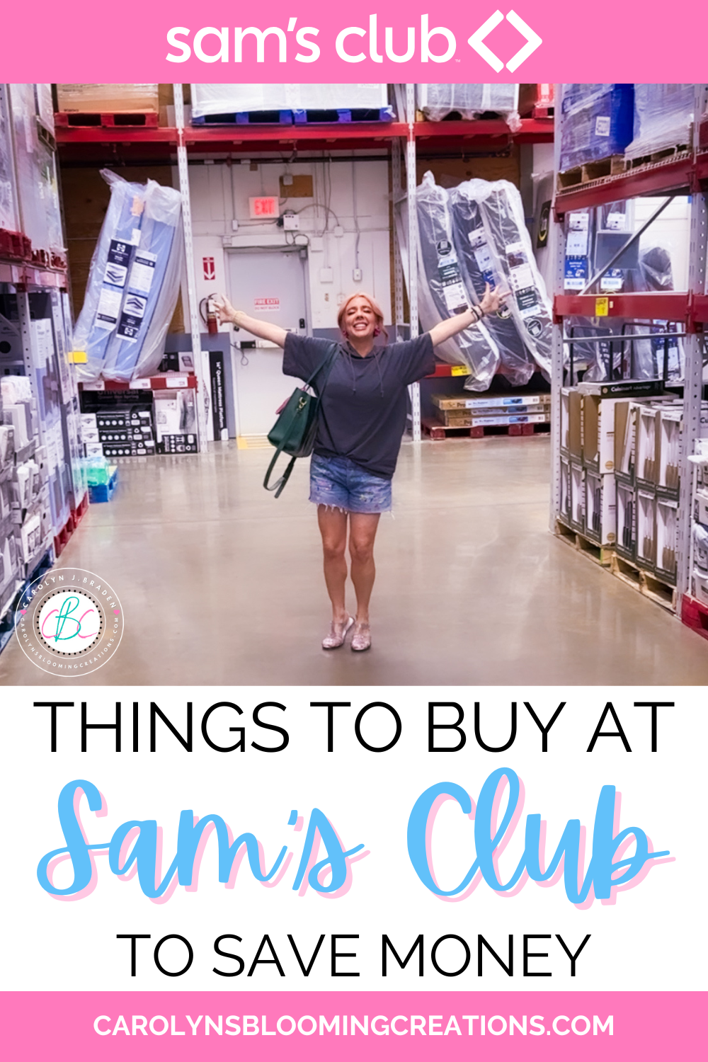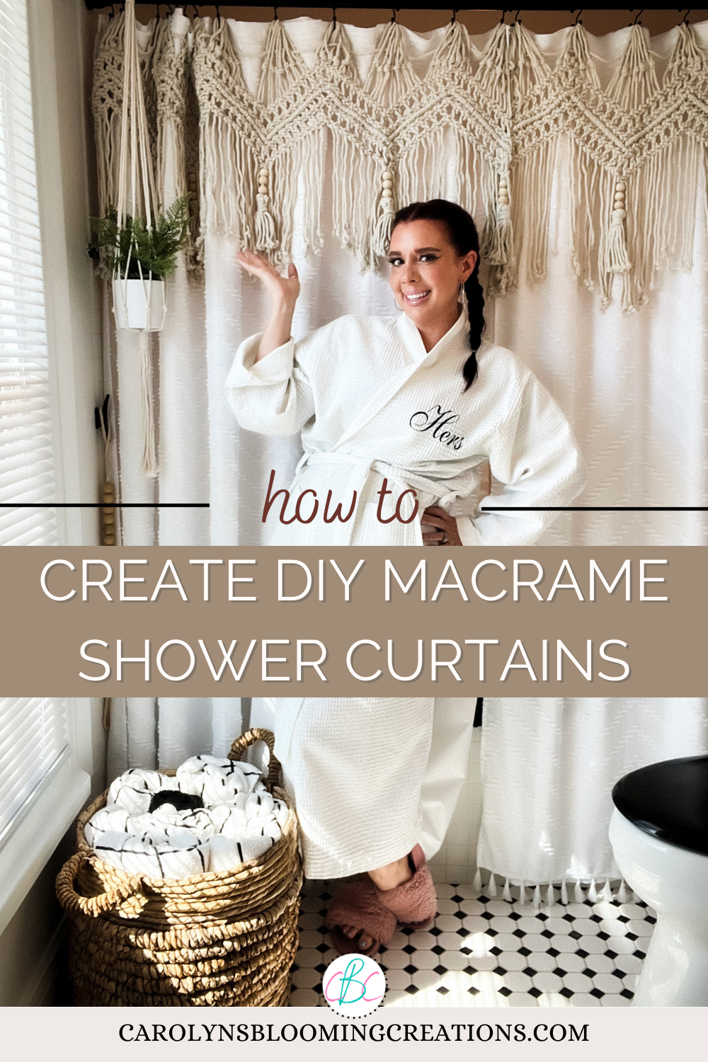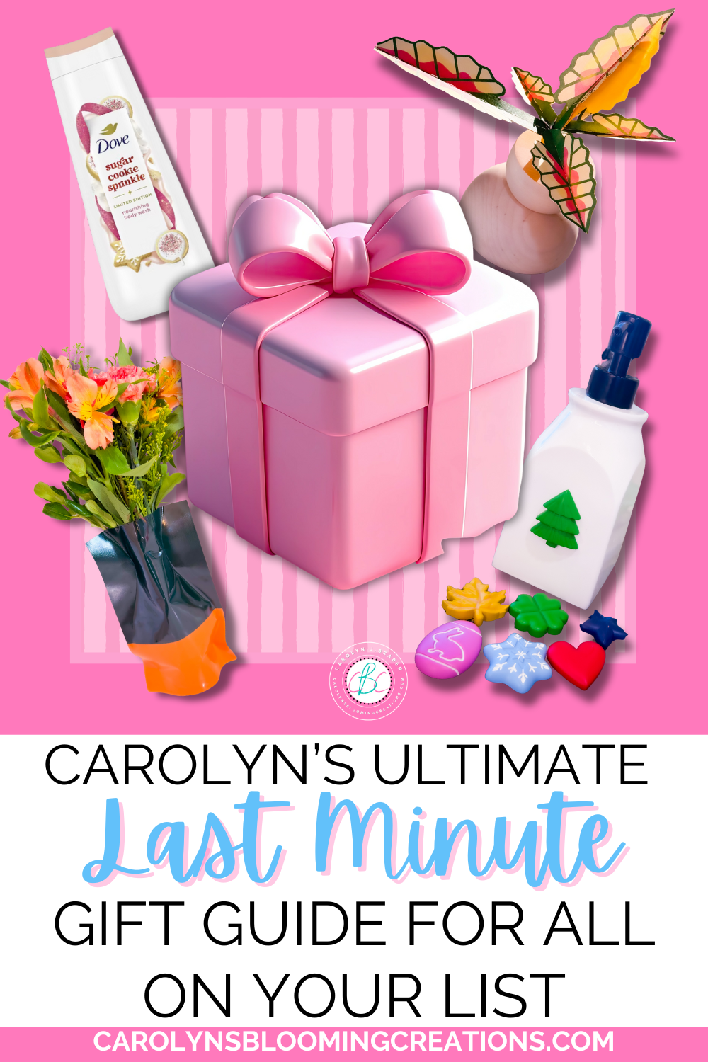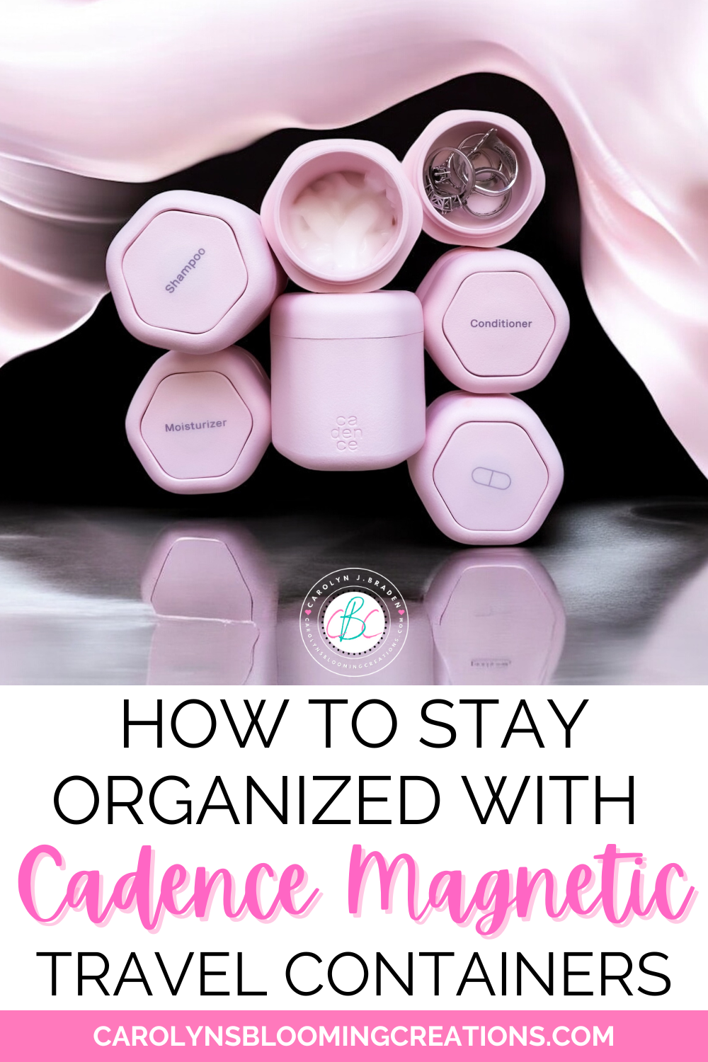Here are some before and after photos from another renovated area of our 1800’s home project.
We finished renovations of this space years ago (it was actually the first room we worked on), but this is our official “before and after” post! I think I love this space the most….I call it my “getting ready room” because it’s much more than a closet!
Not having a closet in our master bedroom, we decided to turn this small former bedroom into a large walk-in closet. Thinking ahead, we made only small adjustments to turn it into a closet so a potential buyer could easily convert it back into a bedroom if they wanted.
Read on to see all the renovations we made in this area of our home.
Photography by Carolyn J. Braden, Renovations and Design by Tommy and Carolyn J. Braden
What we did:
Removed the old carpet
Removed the drop ceilings
Removed the layer of thin drywall plus two layers of wood paneling
Refinished the original wood flooring (it was painted so Tommy had to do A LOT of sanding with a drum sander which took quite a bit of time)
Cleaned and shellaced the original trim (luckily we found it behind the wood paneling and drywall layers)
Hung a new drywall ceiling and walls
Painted the walls and ceiling
Hung 3 new ceiling lights (Tommy did have to get the help of our electrician friend to assist in wiring the room for the extra lights. This is how Tommy learned a lot about wiring lights and then was able to do the rest of the house on his own).
Added brackets and shelves to 2 1/2 of the wall space for clothes and shoes
My make-up vanity (seen in the photo) was originally pea green. Tommy bought it at a thrift store and refinished it over 15 years ago. We have had to have a new mirror created for it when the original broke during one of our moves.
The other cabinet (seen in the photo next to the vanity) is one I use to store my jewelry on stands so I can see it all better.
The existing closet is used to store bags, a chest of drawers, laundry hampers and some additional clothing/shoes.
NOTE:
With the help of my husband’s father, we have completed all the renovations ON OUR OWN.
AND FYI—none of us are contractors or have backgrounds in this kind of work. We’ve just researched and learn as we go! You can learn a lot from YouTube too!
Photos by Carolyn J. Braden, Joe Dubberly and Mike Sturgeon






