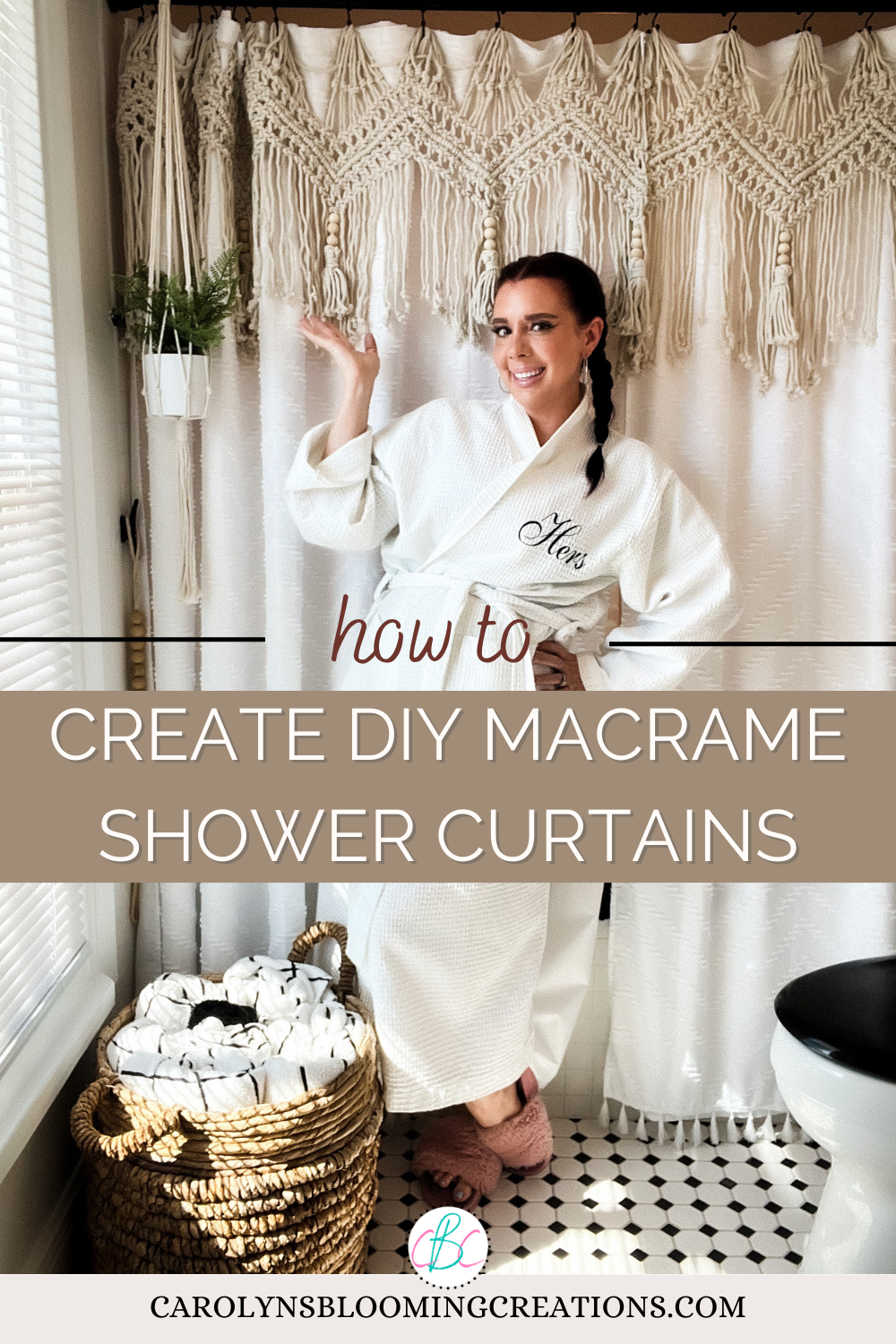Here are some before and after photos from another renovated area of our 1800’s home project.
Just by adding a few decorative details, we updated an area of our home that is often overlooked—a stairwell!
Read on to see the details of the entire renovation of this space.
Design, Renovation and Photography by Tommy and Carolyn Braden
What we did:
Removed the carpet
Cleaned and shellaced the original trim
Laid new carpet (Carpeting this stairwell and the second floor proved to keep our heat bills lower in the winter as the heat doesn’t all rise from the 1st floor to the second anymore as it did when we had the wooden floors bare. It also made the stairs safer as they are very steep.)
Added shiplap to the landing area that separates the first floor staircases (the foyer and the “servant stairs”) from the second floor stairwell (Want to know how to hang shiplap? Watch this video my husband and I created!)
Painted the walls, shiplap, handrail, and ceiling
Restrung the rope and pulley system in the original window
Shellaced and hung a shutter (one that we found in someone’s trash) on the window. We keep it open during the day to allow lots of light to flow into the stair area, and close it at night.
Hung a new sconce (not seen in the photos)
NOTE:
With the help of my husband’s father, we have completed all the renovations ON OUR OWN.
AND FYI—none of us are contractors or have backgrounds in this kind of work. We’ve just researched and learn as we go! You can learn a lot from YouTube too!
































