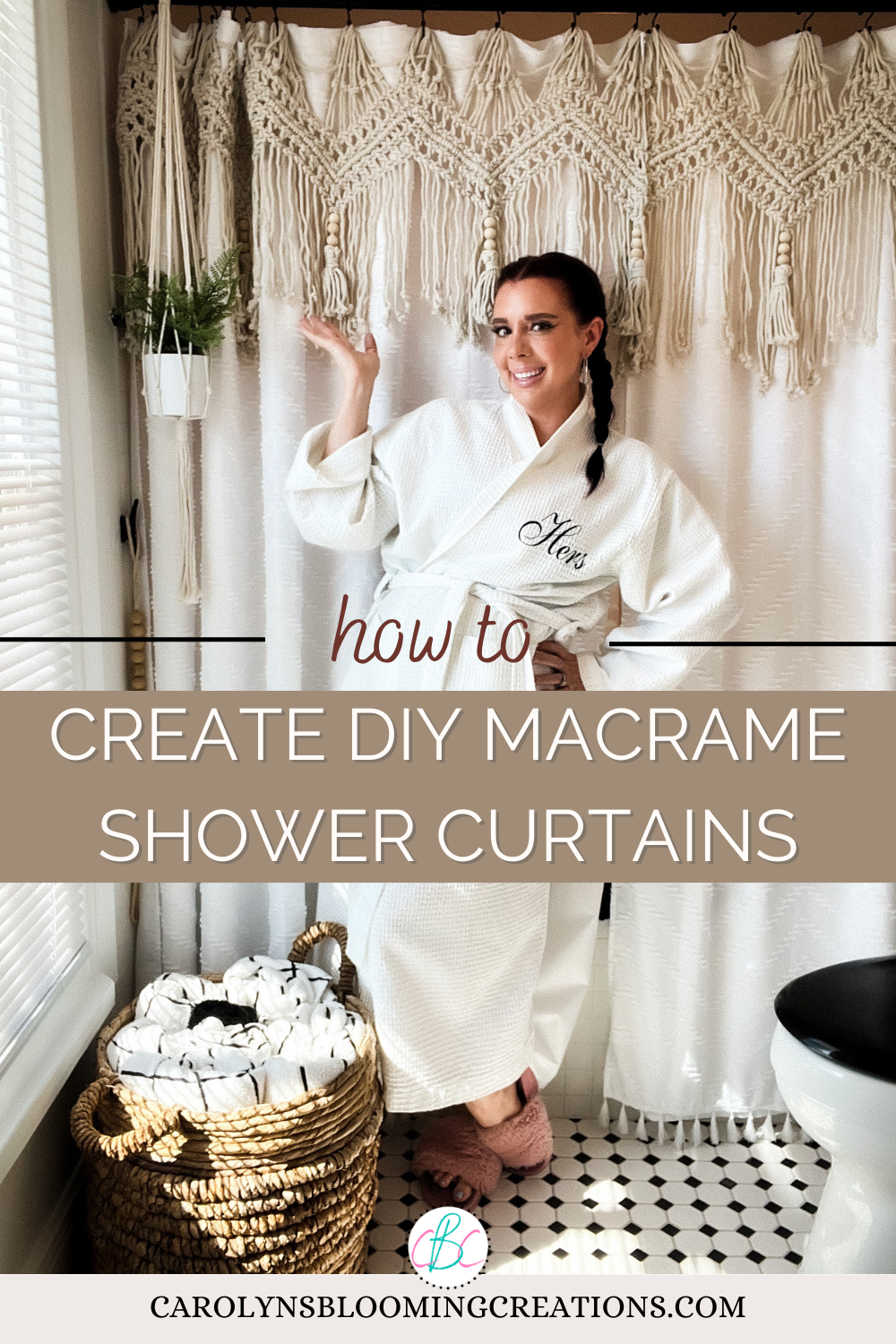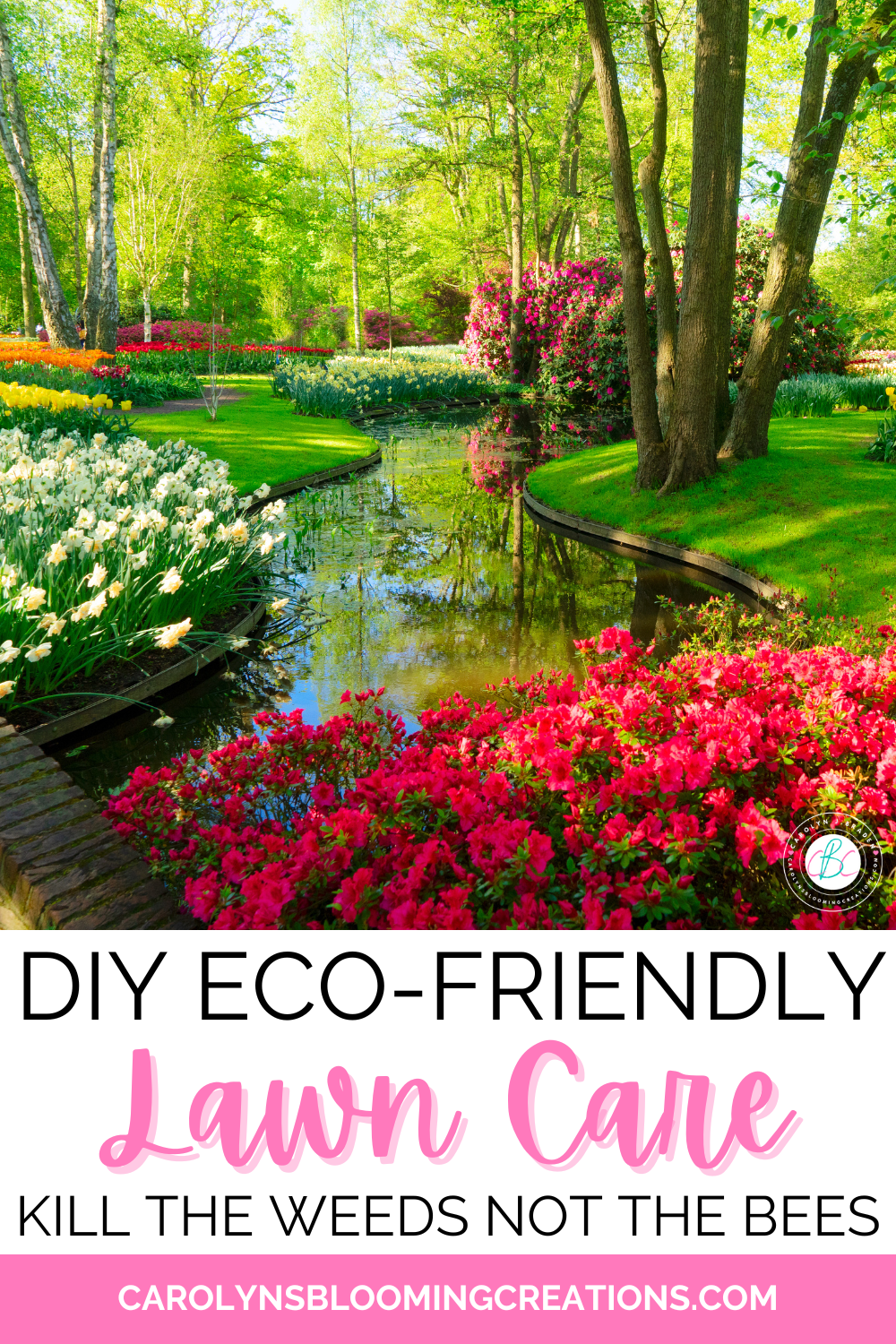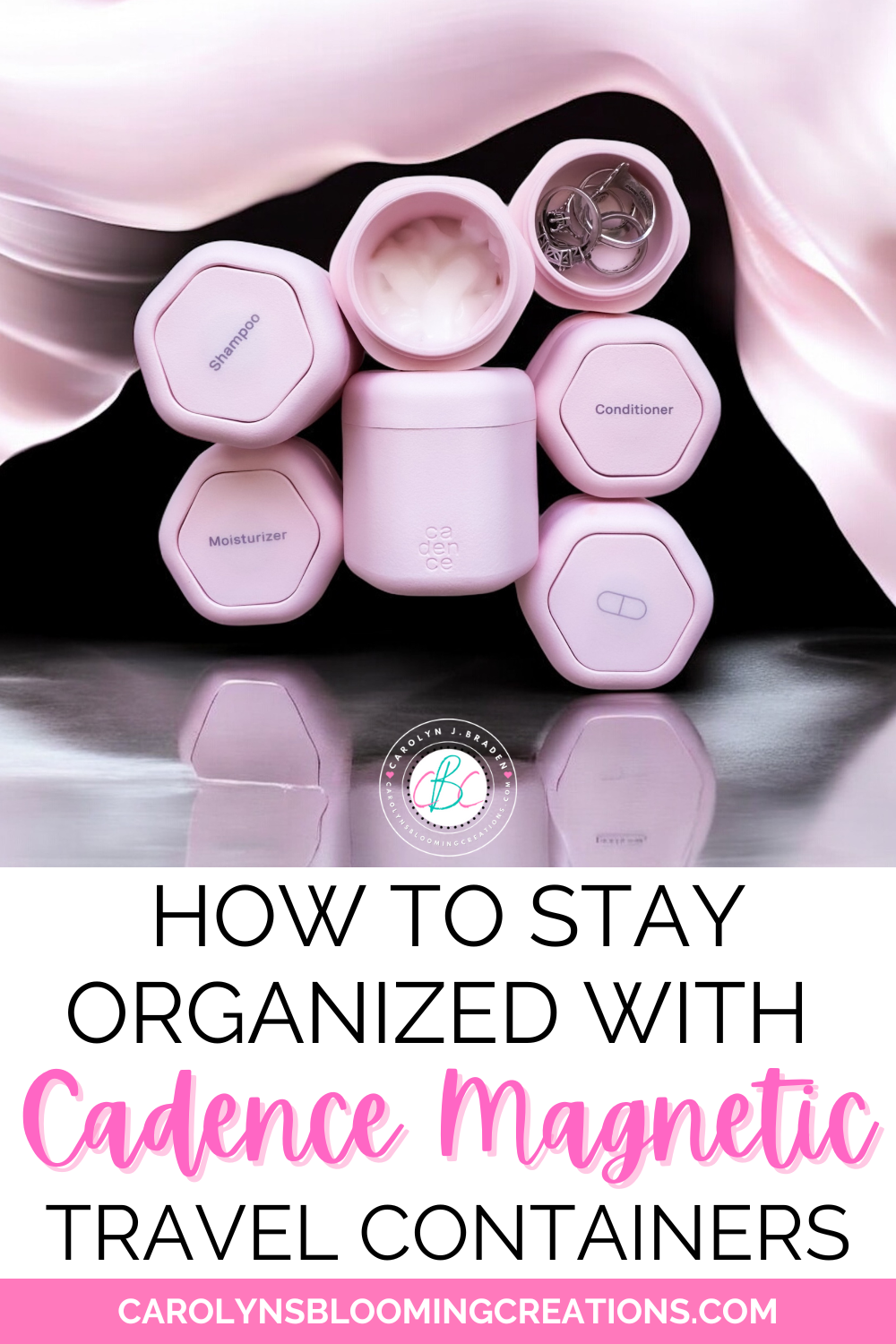Here are some before and after photos from another renovated area of our 1800’s home project.
This hallway was very sad looking due to the paint colors (painted by the previous homeowners), drop ceiling and more. We added some ceiling lights, paint and more and made something AS SIMPLE AS A HALLWAY a very pleasant space in our 1800’s home.
Read on to see the details of the entire renovation of this room.
Design, Renovation and Photography by Tommy and Carolyn Braden
What we did:
Removed the carpet
Removed the drop ceilings
Cleaned and shellaced the doors and original trim
Hung a new drywall ceiling and finished out the walls (the space that was covered by drop ceiling had to be filled in and finished with drywall)
Laid new carpet (carpeting this floor proved to keep our heat bills lower in the winter as the heat doesn’t all rise from the 1st floor to the second anymore as it did when we had the wooden floors bare)
Added chair rail and ceiling moulding
Painted the walls and ceiling
Hung a new sconce (surrounding it with a decorative wall plate) with an Edison style bulb
Wired and hung 2 ceiling lights (from IKEA) to brighten the space
Added these wireless switches for the ceiling lights
NOTE:
With the help of my husband’s father, we have completed all the renovations ON OUR OWN.
AND FYI—none of us are contractors or have backgrounds in this kind of work. We’ve just researched and learn as we go! You can learn a lot from YouTube too!


































