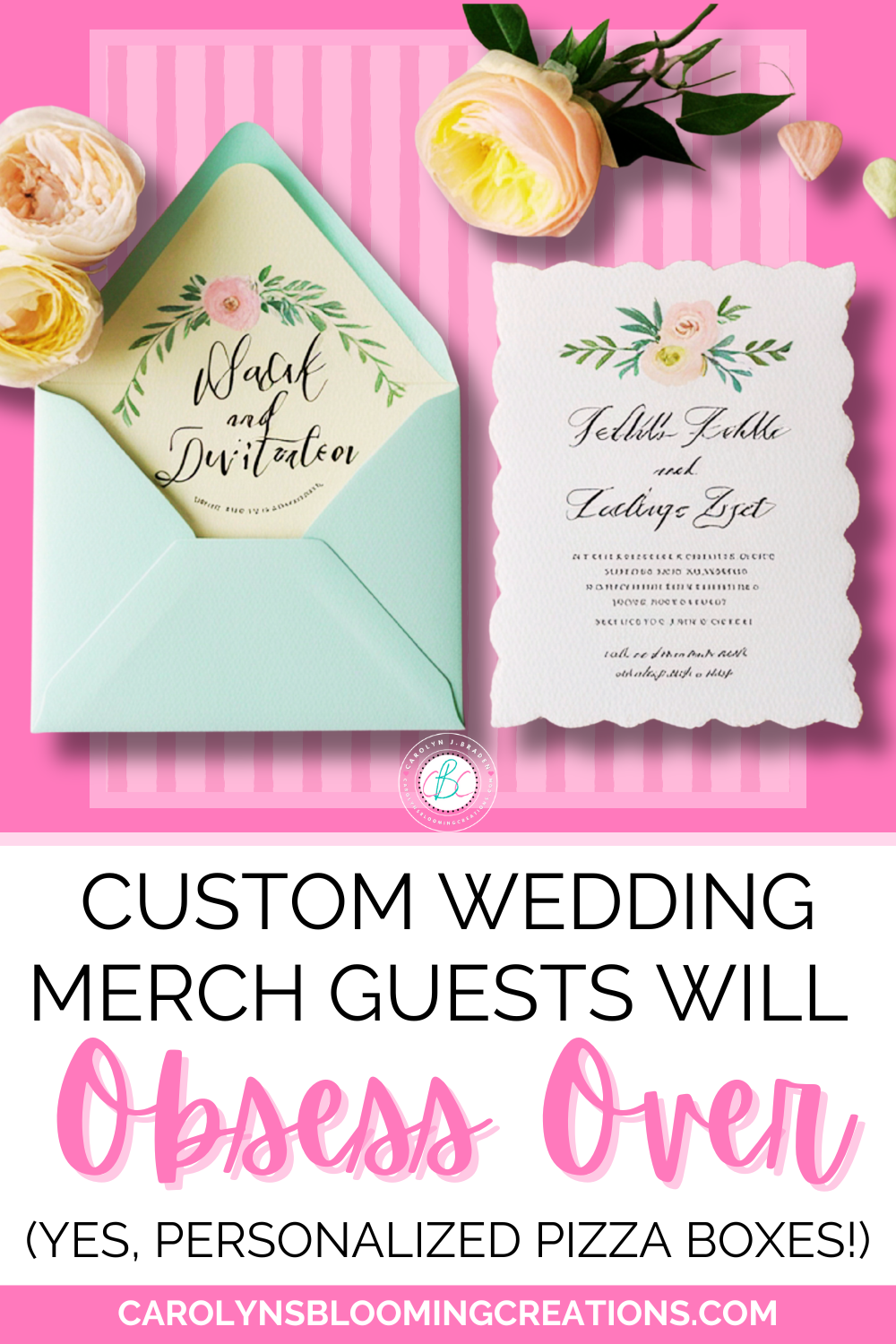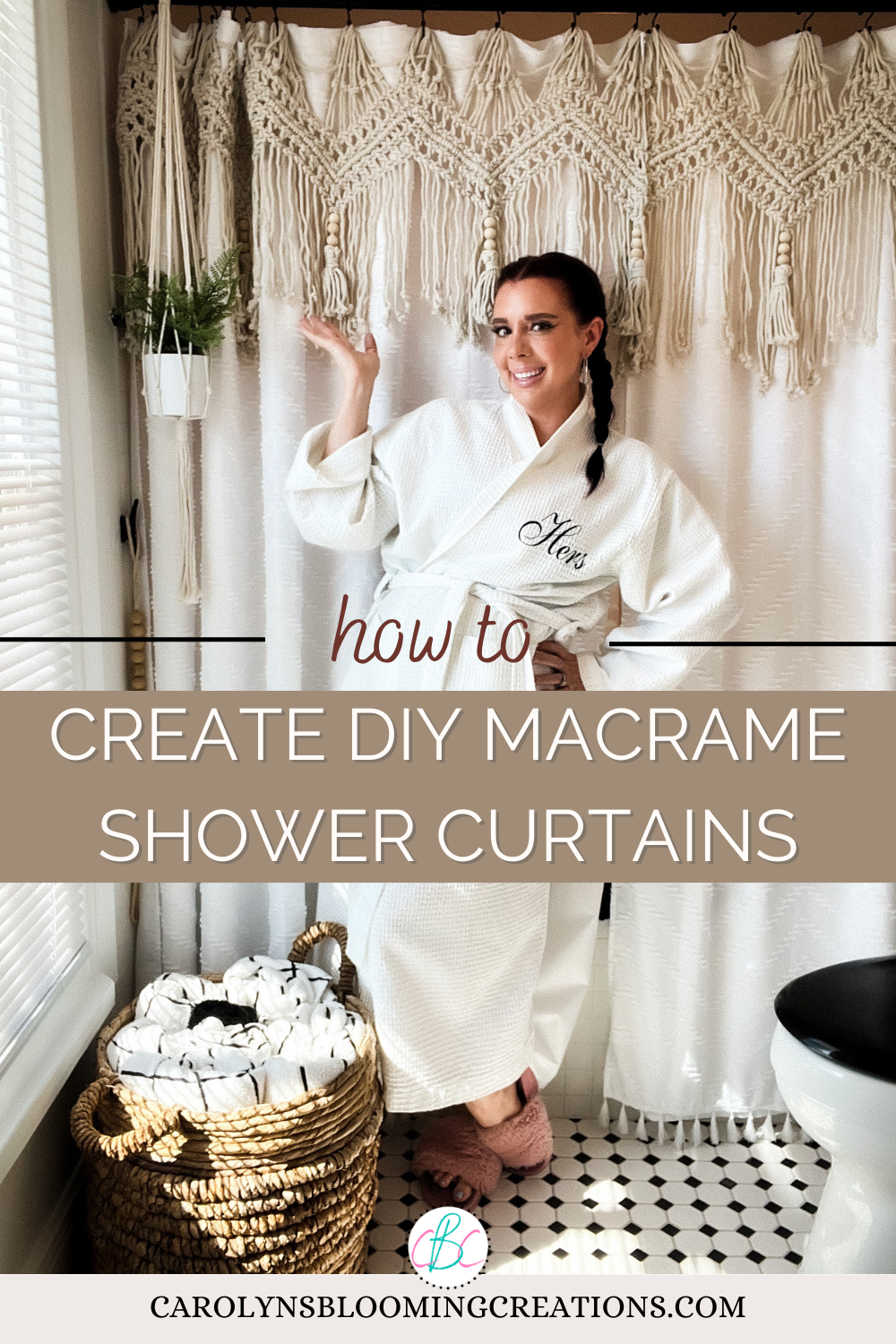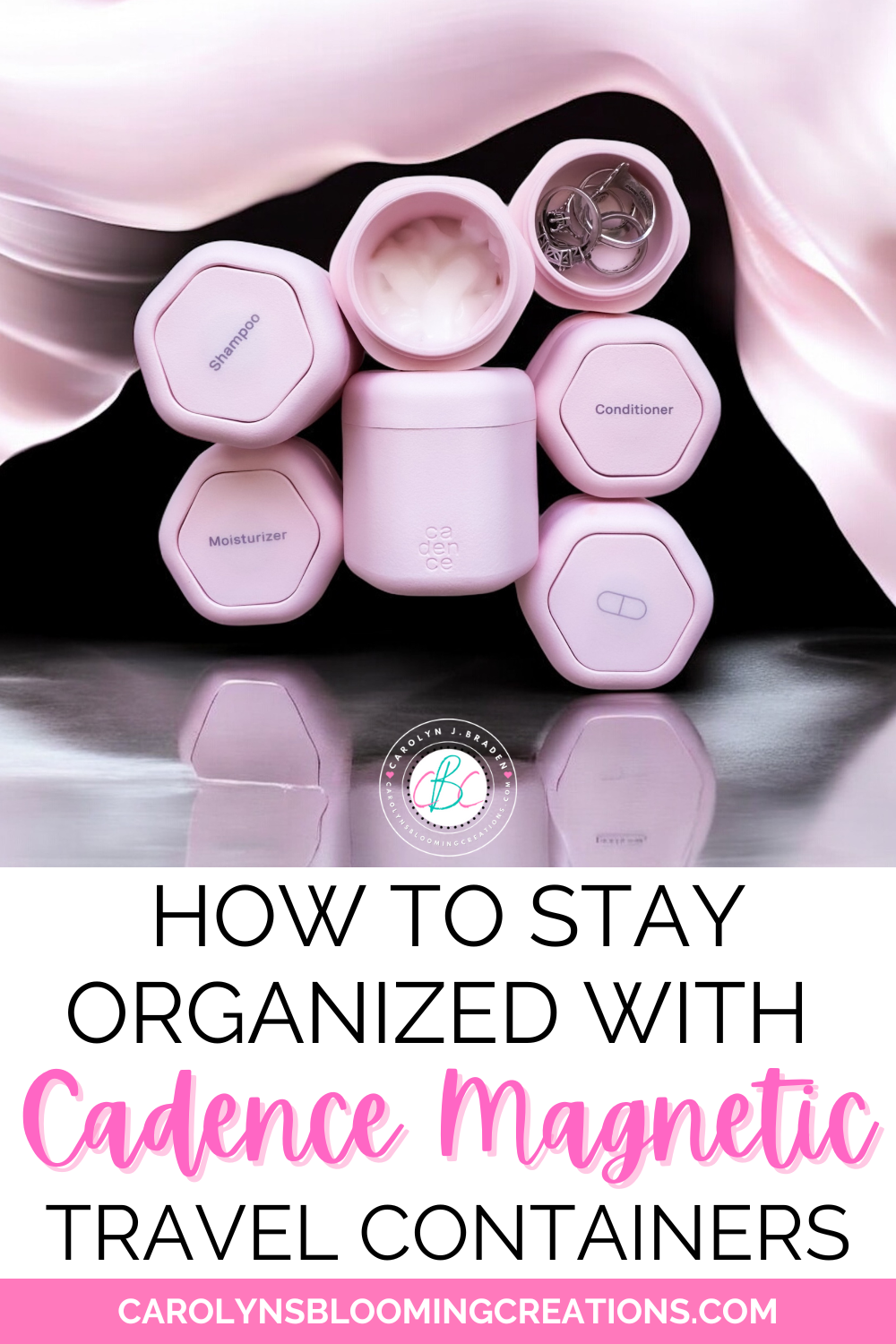Here are some before and after photos from more completely renovated areas in our 1800’s home. The foyer has been done for a while, but the 1st floor hallway was only completed a couple of months ago.
With the help of my husband’s father, we have completed all the renovations on our own.
AND FYI—none of us are contractors or have backgrounds in this kind of work. We’ve just researched and learn as we go! You can learn a lot from YouTube too!
Read on to see all the renovations we made in these two areas of our home.
Foyer:
Removed carpet and drop ceilings
Added stained glass sidelights (We could see there were actually places for them when we removed the walls. We assume someone had taken the originals out at some point. We came across some that were a perfect fit at a local peddler’s mall. We had them repaired and then installed them ourselves.)
Cleaned and shellaced all the wood. See the process we used by clicking here.
Refinished the floors (My husband sanded them with a drum sander and then applied two coats of de-waxed shellac and two coats of polyurethane. We followed this same process with most of the original wood floors throughout the house).
Hung new drywall on the walls and ceilings.
Added crown moulding
Painted
Widened the entry way into the living room (not seen in these photos)
Hung a new ceiling light and sconces
First Floor Hallway:
Removed carpet and drop ceilings
Refinished the floors
Hung new drywall on the walls and ceilings.
Painted
Hung a new ceiling light
Painted the “servant” stairwell attached to this area. See how we completed that renovation by clicking here.

































